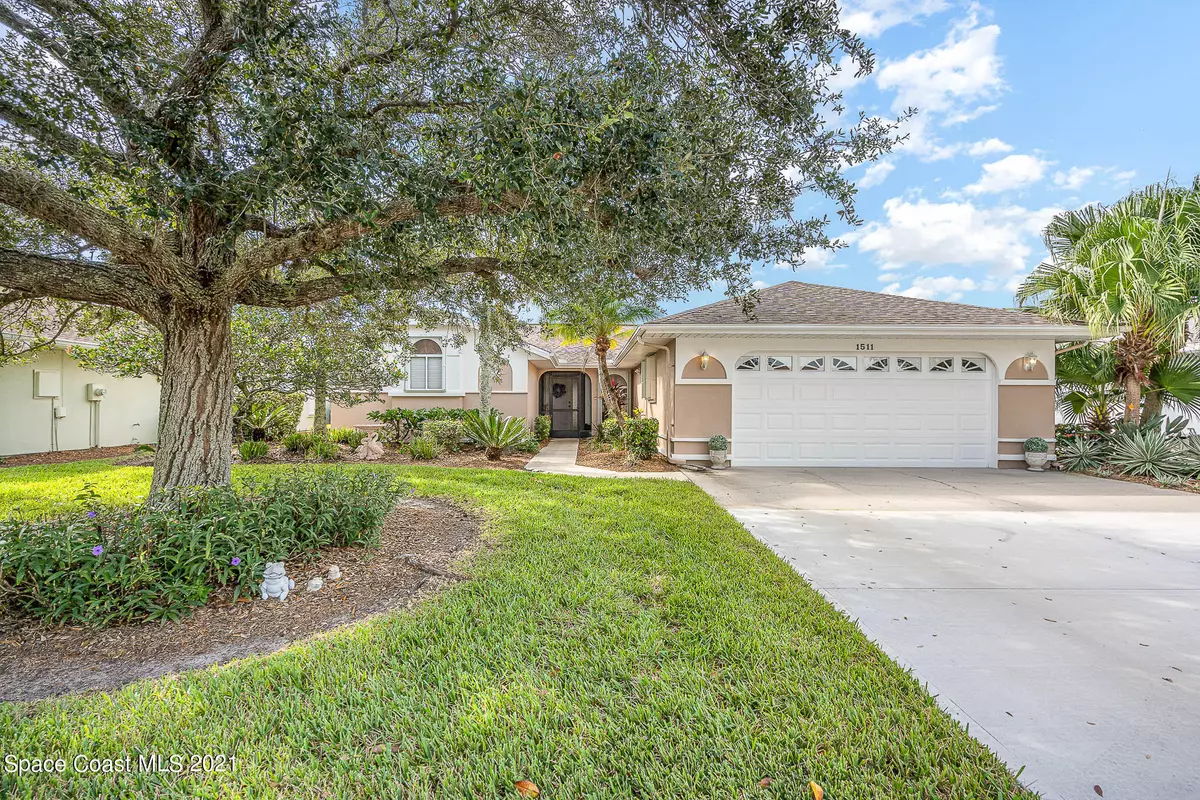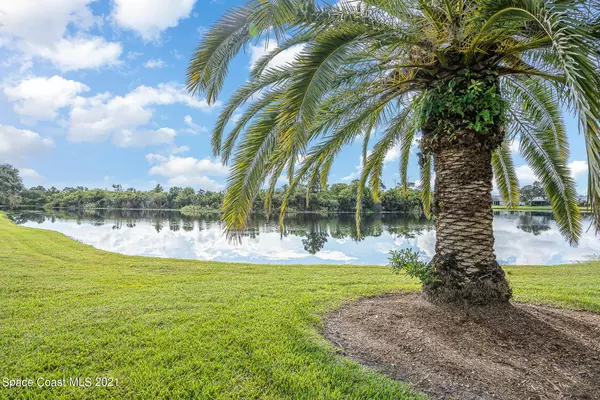$407,550
$429,000
5.0%For more information regarding the value of a property, please contact us for a free consultation.
1511 Chesapeake CT Melbourne, FL 32940
3 Beds
2 Baths
1,815 SqFt
Key Details
Sold Price $407,550
Property Type Single Family Home
Sub Type Single Family Residence
Listing Status Sold
Purchase Type For Sale
Square Footage 1,815 sqft
Price per Sqft $224
Subdivision Viera Tracts Bb And V Phase 3 Of Viera N Pud
MLS Listing ID 923730
Sold Date 03/31/22
Bedrooms 3
Full Baths 2
HOA Y/N No
Total Fin. Sqft 1815
Originating Board Space Coast MLS (Space Coast Association of REALTORS®)
Year Built 1994
Annual Tax Amount $2,445
Tax Year 2020
Lot Size 9,148 Sqft
Acres 0.21
Property Description
Located in a military, country club community this is a one of a kind view Madison Model. Nice curb appeal, accordion shutters, vaulted ceilings , bright open floor plan, spacious owner's suite and secondary bedrooms. Primary bath boasts his and her walk-in closets, private toilet, dual sinks, garden tub and walk-in shower. Large screened back porch with an absolutely Stunning View. This home is a MUST SEE!! Home to over 600 Military Veterans, Indian River Colony Club is a Private 55+ Country Club community with an extensive maintenance program for each home, an 18-hole golf course, fine dining restaurant with an executive chef & the 19th Hole restaurant and bar, fitness center, heated swimming pool, tennis courts, croquet, bocce ball, shuffleboard, pet-friendly, gated community with
Location
State FL
County Brevard
Area 216 - Viera/Suntree N Of Wickham
Direction From Interstate 95, exit onto Wickham Road and head East. Turn North on Murrell Road to Indian River Colony Club's gated entrance on the right at Old Glory Blvd. (GPS: 1936 Freedom Drive)
Interior
Interior Features Ceiling Fan(s), His and Hers Closets, Primary Bathroom - Tub with Shower, Primary Bathroom -Tub with Separate Shower, Split Bedrooms, Vaulted Ceiling(s)
Heating Central, Electric
Cooling Central Air, Electric
Flooring Carpet, Tile
Appliance Dishwasher, Disposal, Dryer, Electric Range, Electric Water Heater, Microwave, Refrigerator, Washer
Exterior
Exterior Feature Storm Shutters
Parking Features Attached
Garage Spaces 2.0
Pool Community
Amenities Available Clubhouse, Fitness Center, Golf Course, Maintenance Grounds, Maintenance Structure, Shuffleboard Court, Tennis Court(s)
View Lake, Pond, Water, Protected Preserve
Roof Type Shingle,Other
Street Surface Asphalt
Porch Patio, Porch, Screened
Garage Yes
Building
Faces North
Sewer Public Sewer
Water Public
Level or Stories One
New Construction No
Schools
Elementary Schools Quest
High Schools Viera
Others
HOA Name VIERA TRACTS 'BB & V' PHASE 3 OF VIERA NORTH P.U.D
HOA Fee Include Cable TV,Pest Control
Senior Community Yes
Tax ID 25-36-34-Pt-00000.0-0210.00
Security Features Gated with Guard
Acceptable Financing Cash, Conventional, VA Loan
Listing Terms Cash, Conventional, VA Loan
Special Listing Condition Standard
Read Less
Want to know what your home might be worth? Contact us for a FREE valuation!

Our team is ready to help you sell your home for the highest possible price ASAP

Bought with Four Star Real Estate LLC




